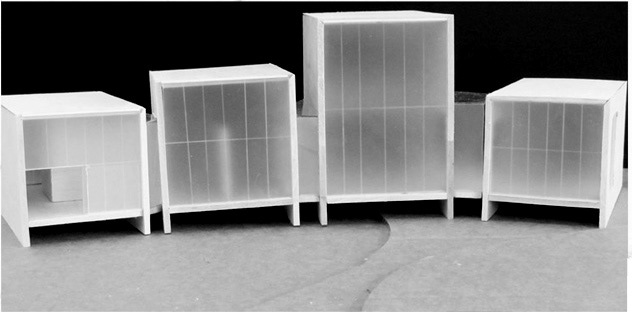For this project, we were to take a famous house from the 20th century and design an addition that would serve as a museum of sorts for the house. The program included a library, gallery, bathrooms, lobby, archives, and administration offices. The house I chose was Steven Holl's Berkowitx/Odgis house located in Martha's Vineyard. I took several passages from a book in which he explains his concept behind this house and combined that with some of his more recent creations and came up with this. My main concept is derived from the fragmentation of light and how light can guide you through a space. By playing with different opacities, I designed an addition that both reflects Holl's original thoughts and his contemporary expressions of architecture.

concept drawing where in which I saw the ideas of fragmentation and delineation come through as strong themes

plans

open plan view of model

section

elevation of model

interior view of library in model

detail of glass staircase in model

